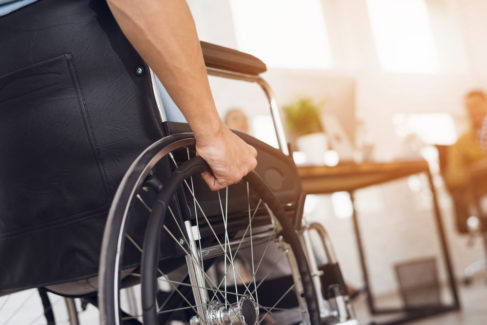Blog

1. Doorways & Halls (Clearance)
Add a few extra inches between the edge of the countertops and the kitchen island as well as around the refrigerator and oven when the doors are open to allow enough space for wheelchairs to freely move around or for someone using a walker or crutches. A pass-through kitchen should be 40″ wide, and a U-shaped kitchen should be 60″ wide. Doorways should be at least 36″ wide, but 42″ is preferable. Swing-clear hinges create a clear opening.
2. Counters (Workspace)
Include a 30″-wide section of unobstructed counterspace, knee and toe clearance. Countertops are typically 3″ high; a height of 34″ makes them accessible. Adjustable countertops should range from 28″ to 36″. Pullout shelves can also provide accessible workspace.
3. Sink
The sink must be unobstructed and located 28″ to 34″ above the floor. Choose a brand and style that meet rigorous ADA constraints to ensure compliance. Open space beneath the sink are wheelchair- and walker-accessible. Pipes underneath should be insulated and enclosed, and positioned toward the back of the sink. Installing the faucet on the side, rather than the back, and choosing a single lever handle makes it easier to reach and operate.
4. Cabinets
Pull-out shelves bring the cabinet contents you, rather than needing to crouch down or stand on a step ladder. Pull-out spice racks, trash drawers, and pantries and appliances make it easy to access all the necessities in the kitchen.
5. Appliances
Consider visiting a showroom to try out accessible appliances. If that is not an option, shop with a supplier who will allow you to return any appliances that aren’t a good fit. A separate oven and cooktop make both accessible. Look for stove controls toward the front of the stove and staggered burners, so there is no need to reach across a hot burner. Oven doors that open to the side make it easier for someone in a wheelchair to get closer. French doors are another option that make ovens easier to access than one big, heavy door. Refrigerators with freezer drawers on the bottom make it easier to access the freezer. Controls that feature raised buttons, dials with directional indicators or touch pads can make operating appliances easier and safer.
Other Considerations:
-
Electrical outlets:
Place electrical outlets lower, but no lower that 15″ off the floor.
-
Lighting:
Glare-free lighting and adequate task lighting increase visibility and create a safe cooking environment. Place the lighting controls at all entrances so there is no need to navigate in the dark and lights can be turned on and off on from every access point.
-
Movable workspaces:
A base cabinet on wheels can be used for transporting hot dishes from countertop to table or to create a moveable workspace area based on the needs of the activity.

